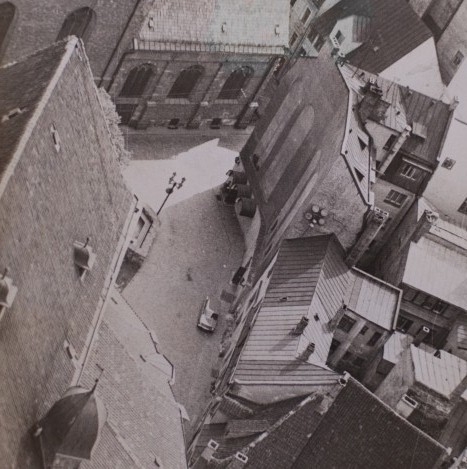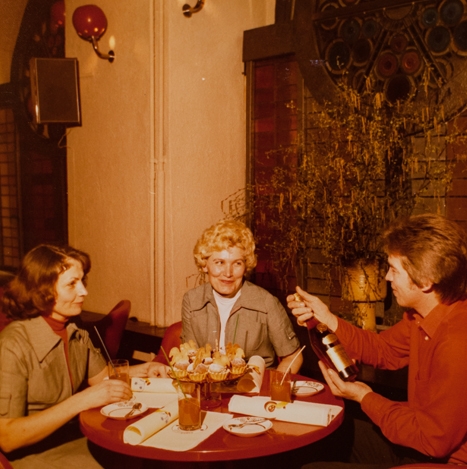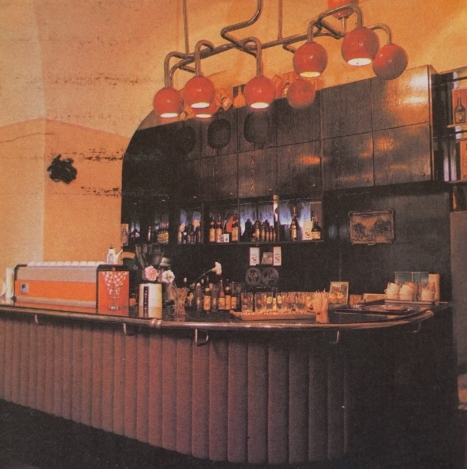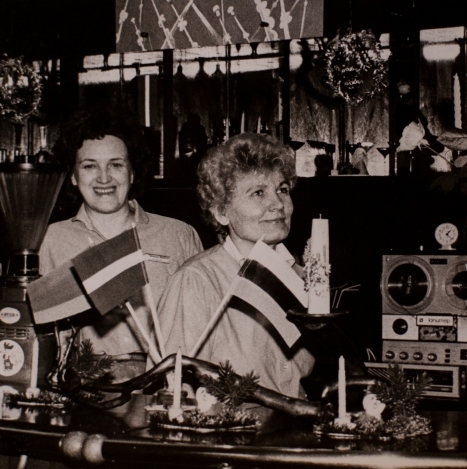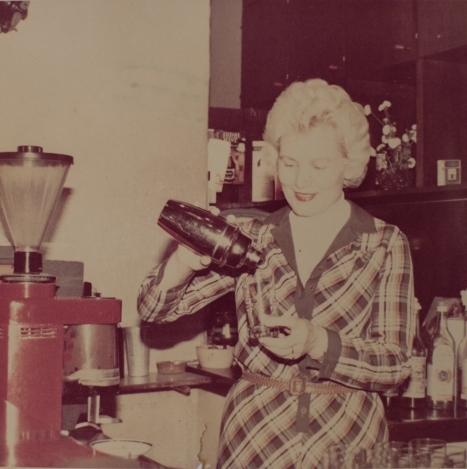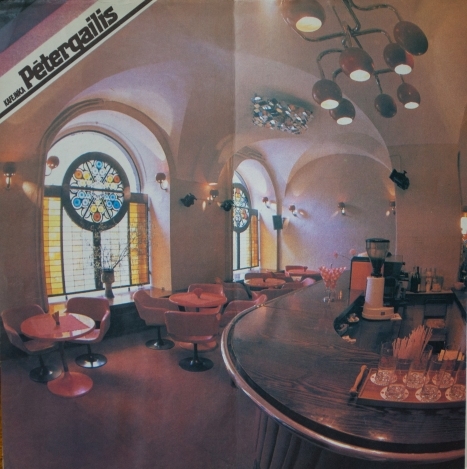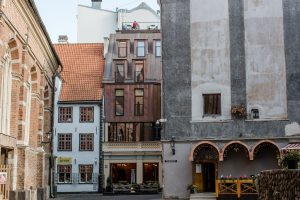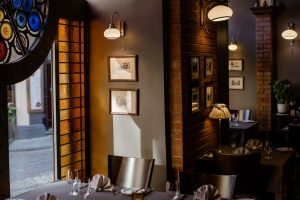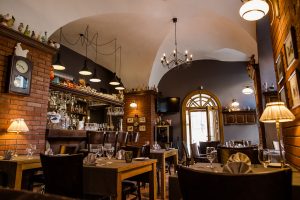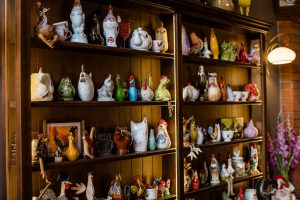
History
The building
The building in which our restaurant is found was designed by architect Karl Johann Felsko. The precise year in which it was built is unknown, but the first photograph of the building dates back to 1823. It shows the building as a four-floor warehouse with a device for lifting goods at its centre and with two floors in the mansard part of the structure. The style of the roof is such that it is thought that the building was erected early in the 18th century. In 1892, the building was redesigned to become a residential building. The first-floor façade was changed, adding arched windows for the shop that was there. The entrance to the shop was rebuilt in 1922.
The restaurant
There were only 22 cafés in Old Riga in the 1970s. One of them was Pētergailis with 24 seats. The entrance door was decorated with a small window in the shape of a keyhole. This was a reference to a legend in the Bible, where St Peter, in honour of whom one of Riga’s churches is named, is guarding the keys to heaven. The vaulted ceiling in the café created the effect of vastness and light. Particularly attractive at the time were beautiful stained glass art along with chairs that were upholstered with deep red fabric to match the colour of the carpeting. The menu only contained ice cream, cocktails, coffee and confectionery. Pētergailis had a special cocktail menu with drinks named after historical events in Riga. The most popular cocktails for women were the Bride’s Chapel and Anno 1209 with cream. Men enjoyed the Blue Citizen, which was made of whiskey, caraway liqueur, Black balsam and ice.

